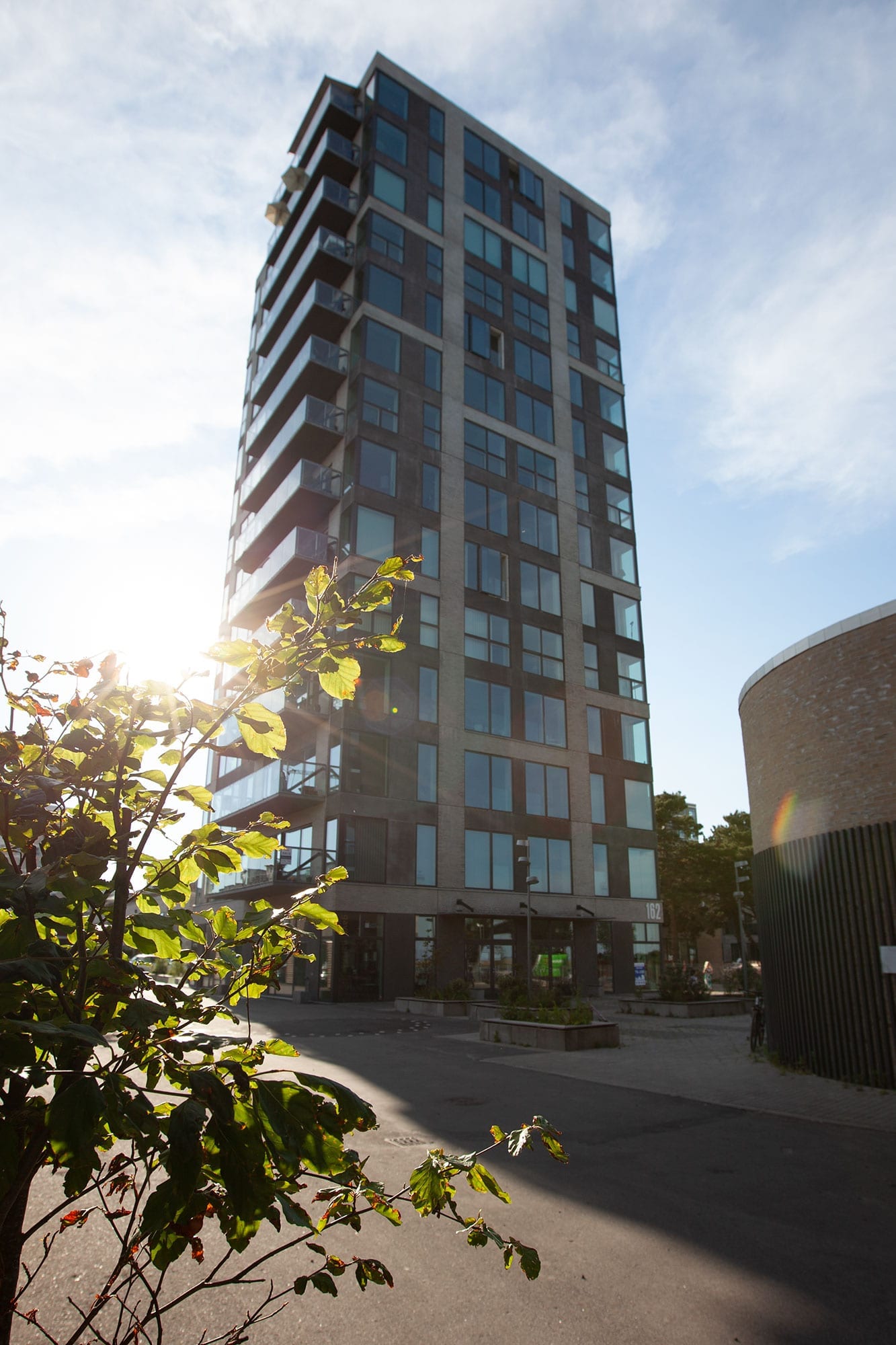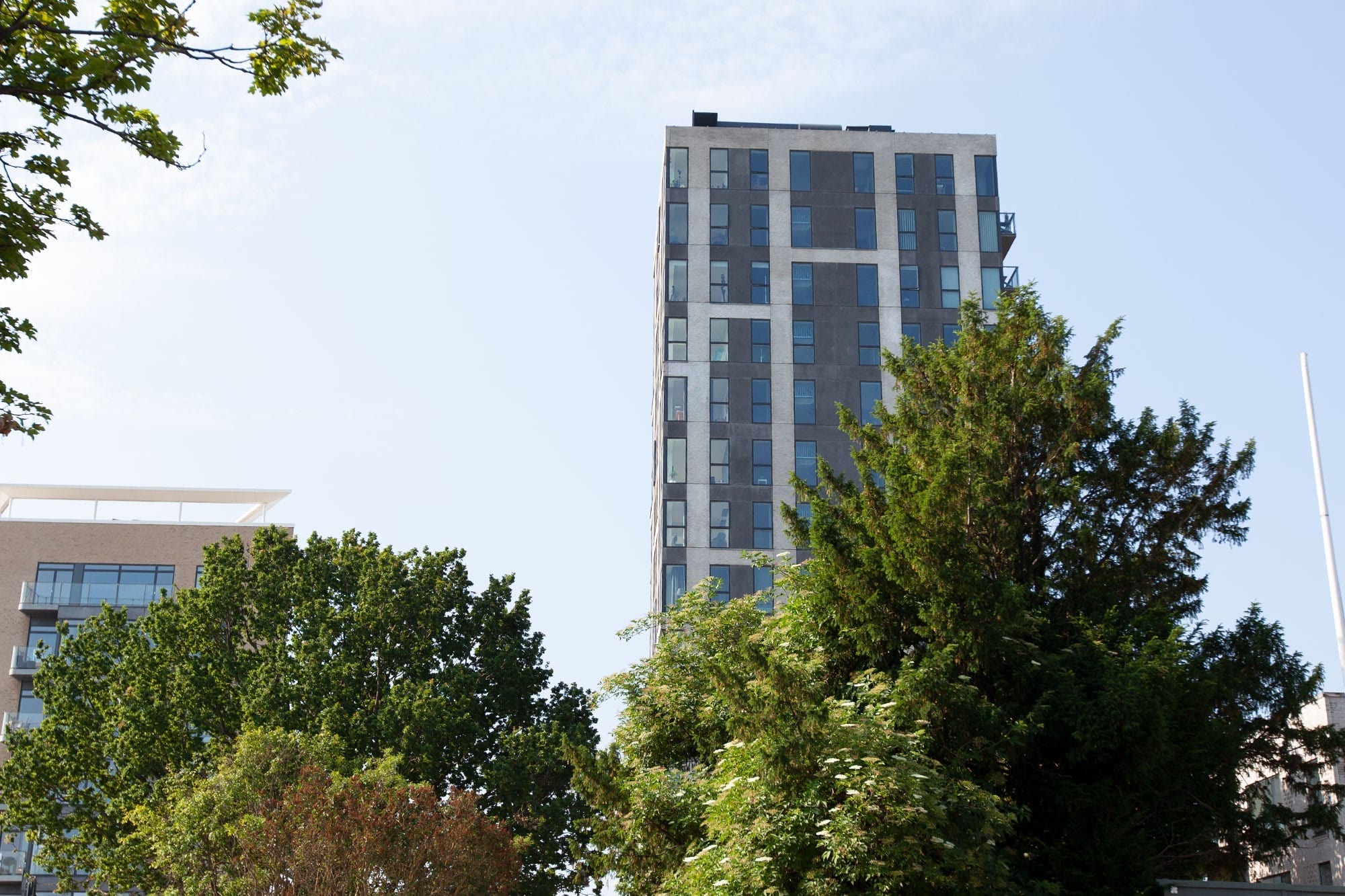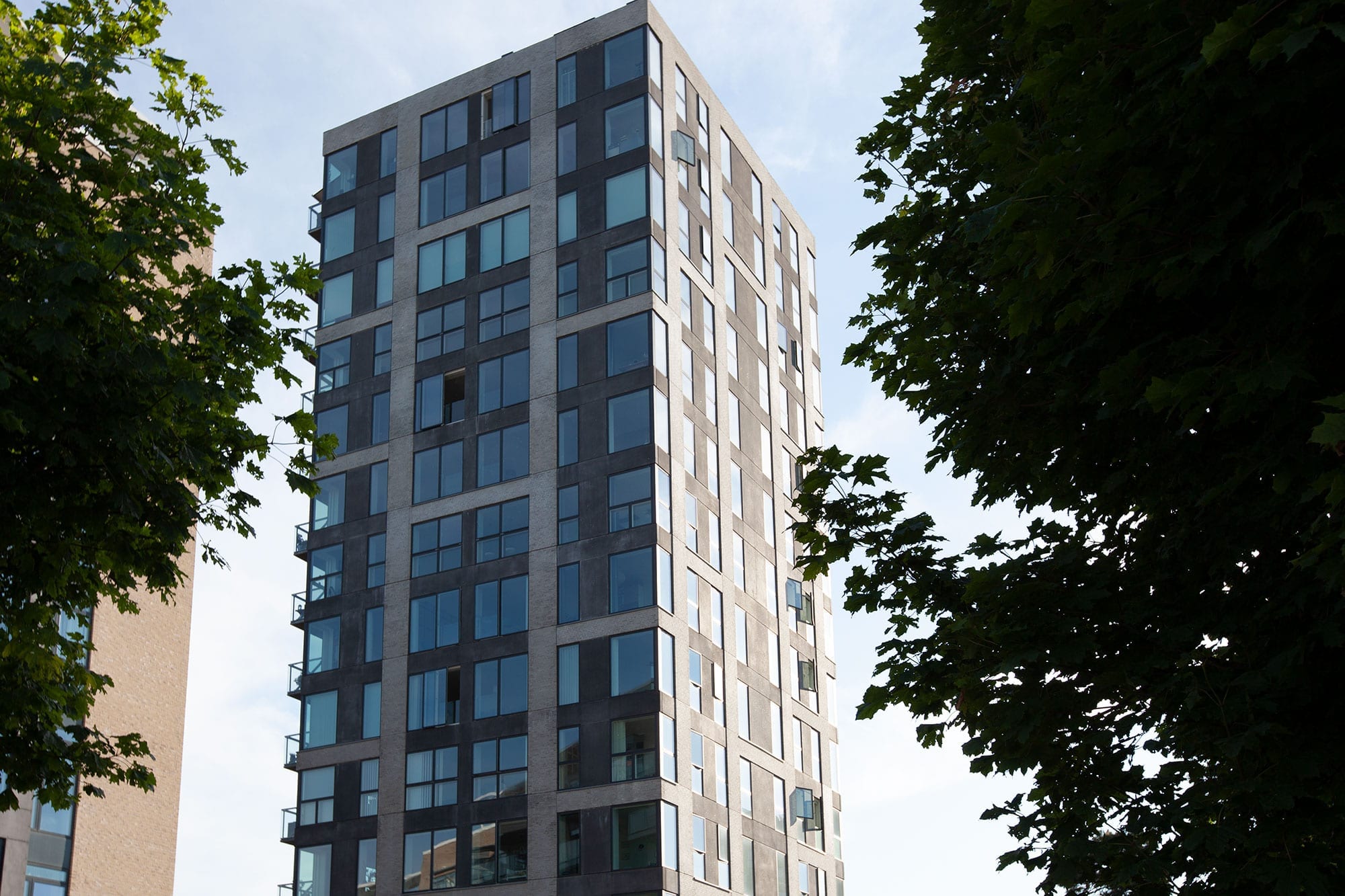Strandtårnet is designed by Årstiderne Arkitekter and consists of 26 flats and 2 business leases. The flats are divided into 3-5 rooms and are distributed between 114-148 m².
Strandtårnet has a total floorage of approx. 3,900 m², distributed between approx. 3,625 m² homes and approx. 275 m² business. The tower consists of 14 storeys tower in glass, concrete and masonry.
The masonry frames the building and emphasises the strict form language with reference to the industrial history of the area. Strandtårnet is a stand-alone structure with a square on each side. Towards the east, the tower has been retracted from the Strandkanten development with a big harmonious square where you can enjoy the sun and view on the water from the cafés, etc. on the ground floor.
The building is divided diagonally, this lends the facade a slight duality. Towards the north/east, the tower appears pure in its form, as a landmark and beacon against the road, the beach and the Sound. Towards the east, it addresses the surrounding buildings.
All flats are optimised in relation to view and sun. The flats facing east have a fantastic view on Amager Strandpark and Oresund plus they enjoy the afternoon sun from their south-facing balcony. The west-facing flats in the tower gets immense joy from the afternoon and evening sun and view of the whole town and of Strandparken towards the north and south.
Strandtårnet was erected in 2014 and was sold as owner-occupied flats to individual private buyers.

| CITY: | Copenhagen, Amager Strand |
| PROJECT TYPE: | Residential and F&B |
| ARCHITECT: | Årstiderne Arkitekter |
| COMPLETION (YEAR): | 2014 |
| NUMBER OF M²: | 3.900 |
| ERECTED AS: | Multi storey building |
CITY
PROJECT TYPE
ARCHITECT
COMPLETION (YEAR)
NUMBER OF M²
ERECTED AS
Copenhagen, Amager Strand
Residential and F&B
Årstiderne Arkitekter
2014
3,900
Multi storey building








