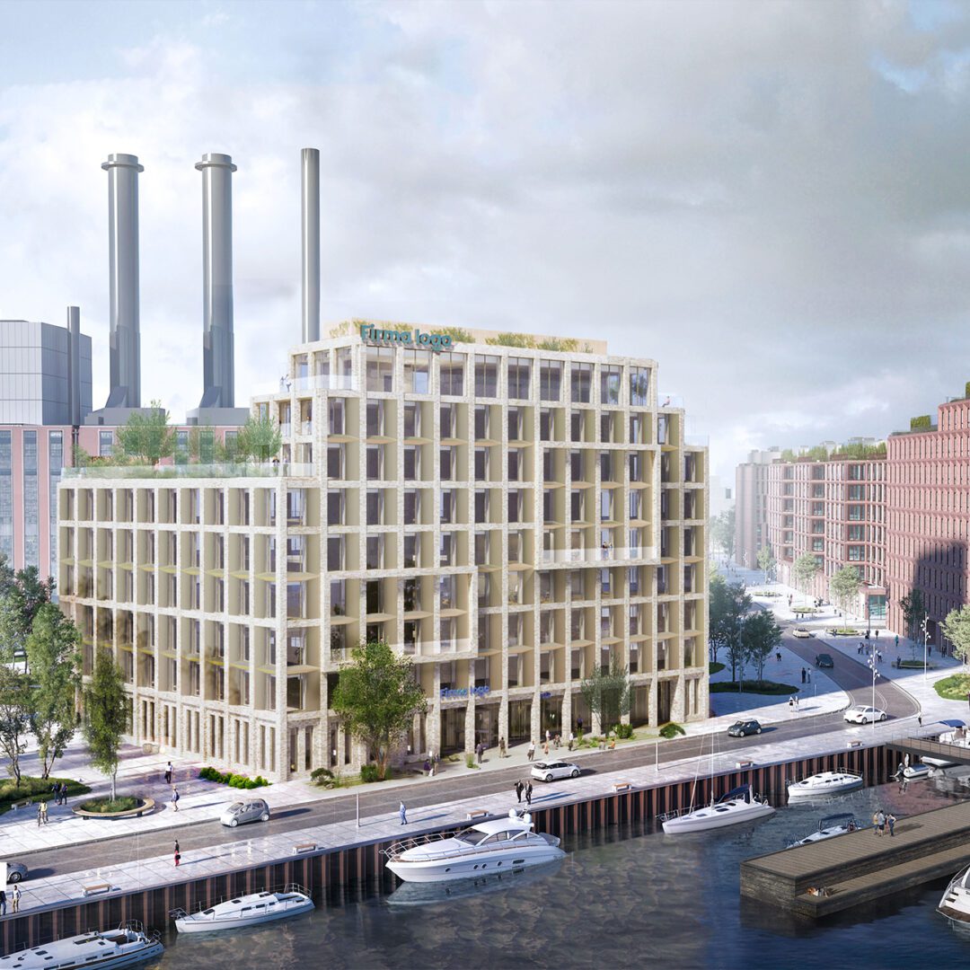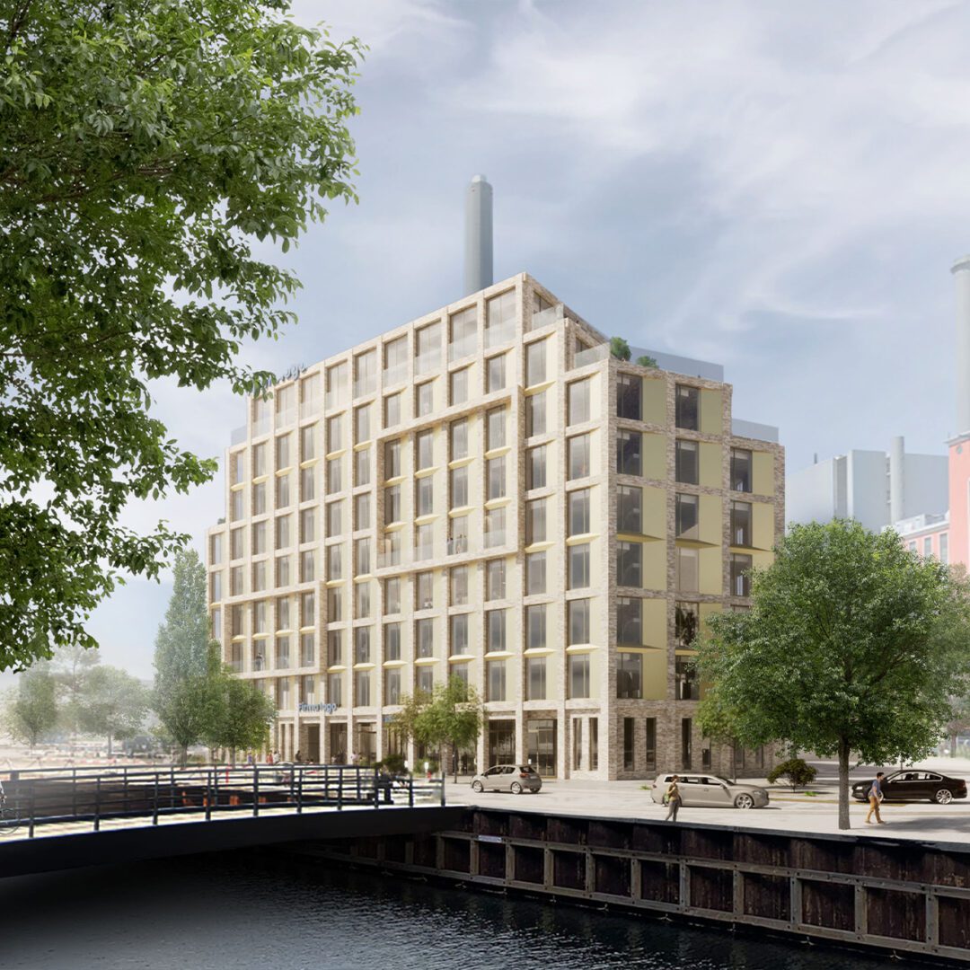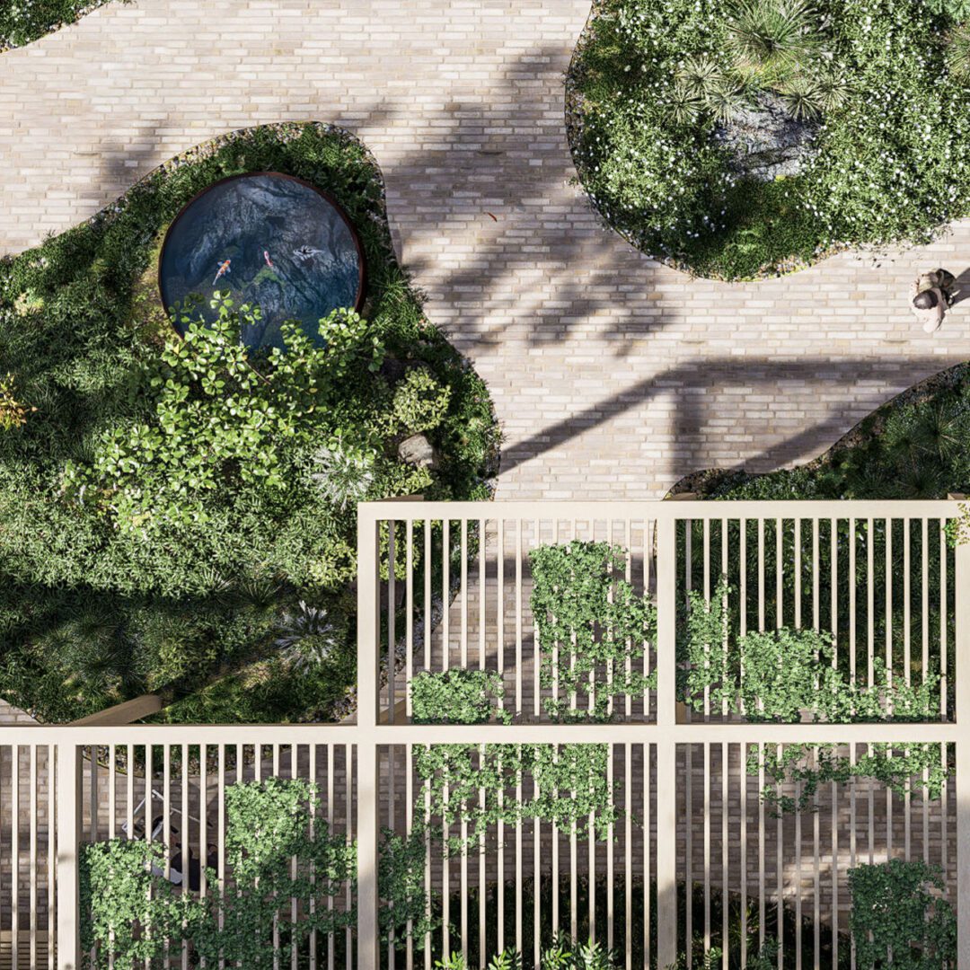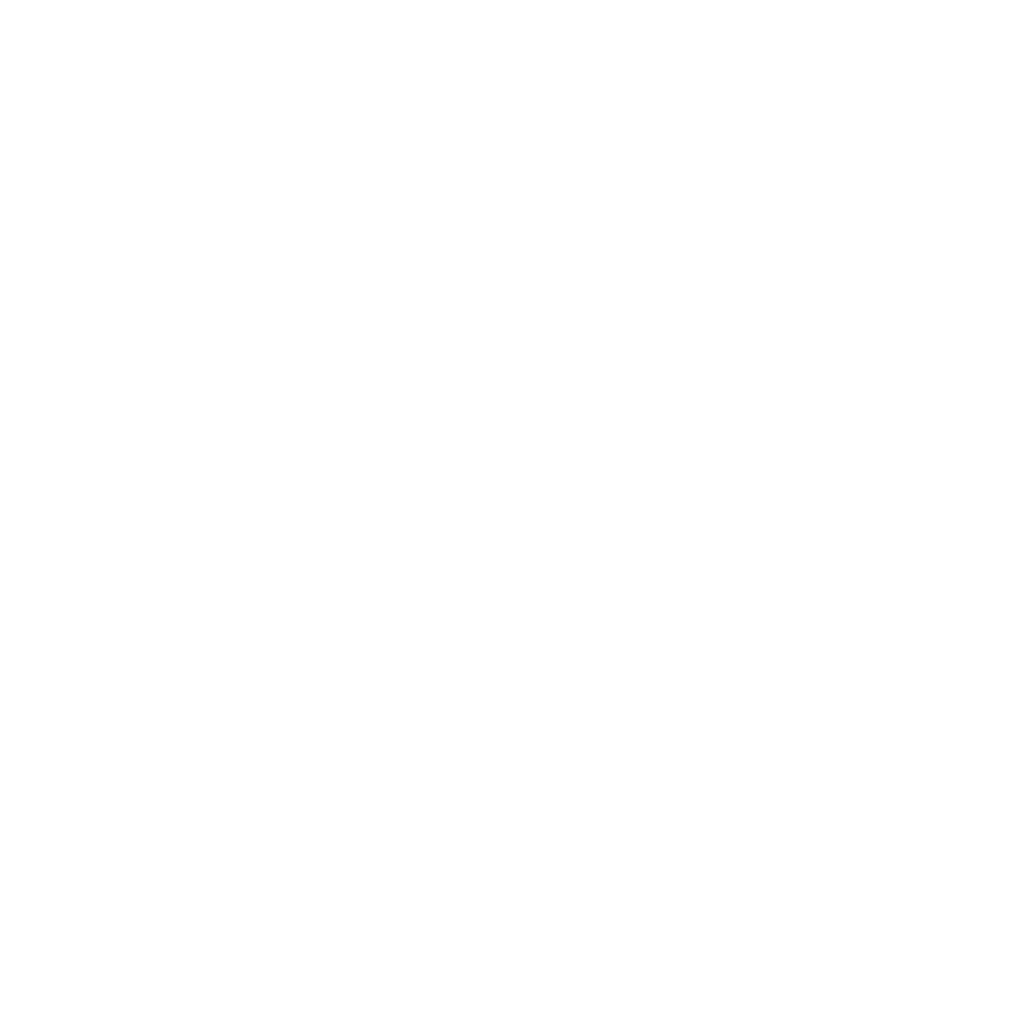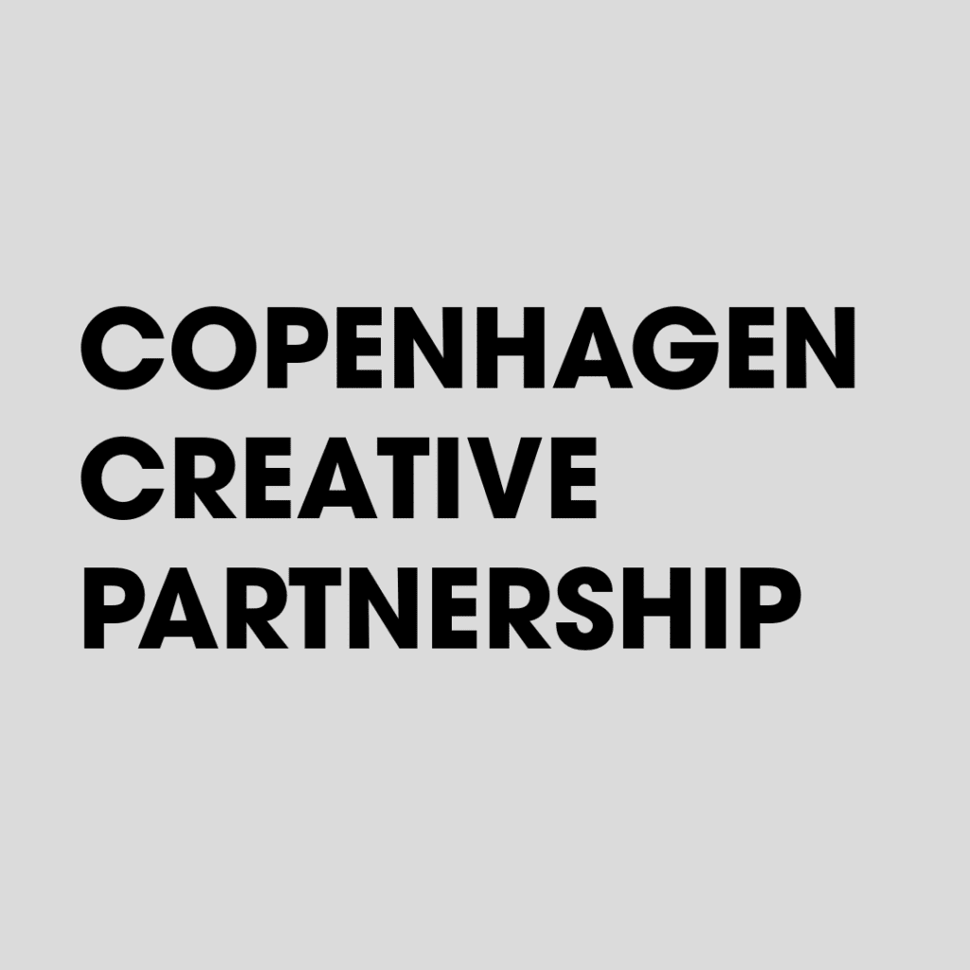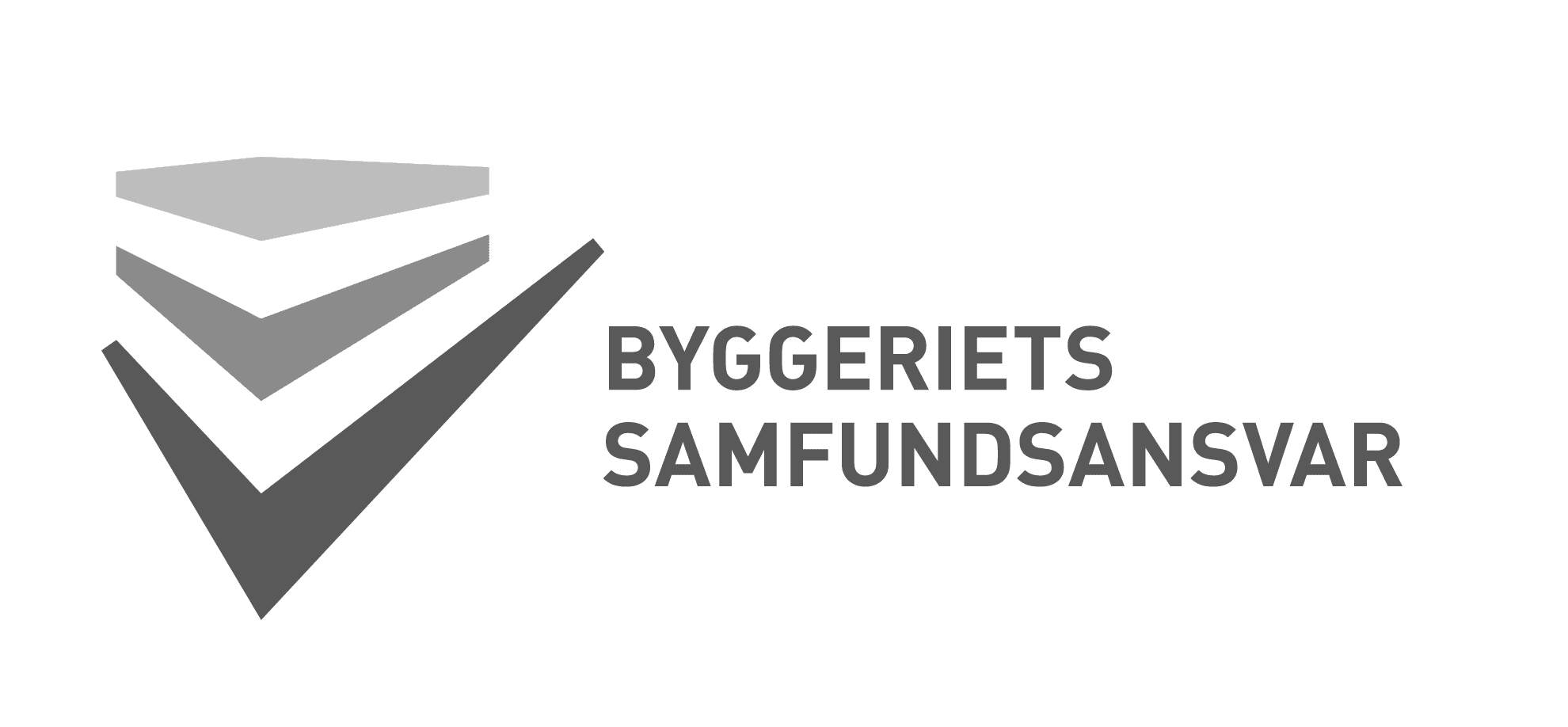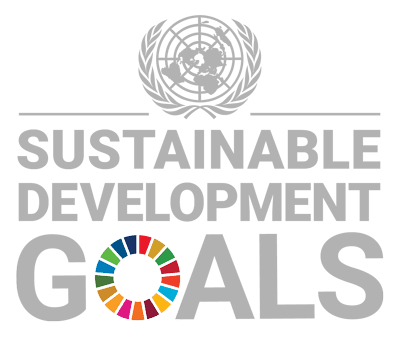The Powerhouse
Engholmene Business Center
The Powerhouse is placed in the first row to the main canal of Engholmene. The heart of the building consists of an atrium, which contributes to amazing natural light and allows users to relax in calm surroundings. Several green roof terraces are not only for the pleasure of humans but improves the biodiversity for the insects in the city as well. The green areas contribute to a buzzing life by the waterfront. The facades harmonize with the surrounding office properties and especially the inspiration from the iconic H.C. Ørstedværket with prominent red and brown nuances give associations to the area’s industrial heritage.
With a DGNB Gold and Heart certification, The Powerhouse meets the high expectations and demands of future office buildings.
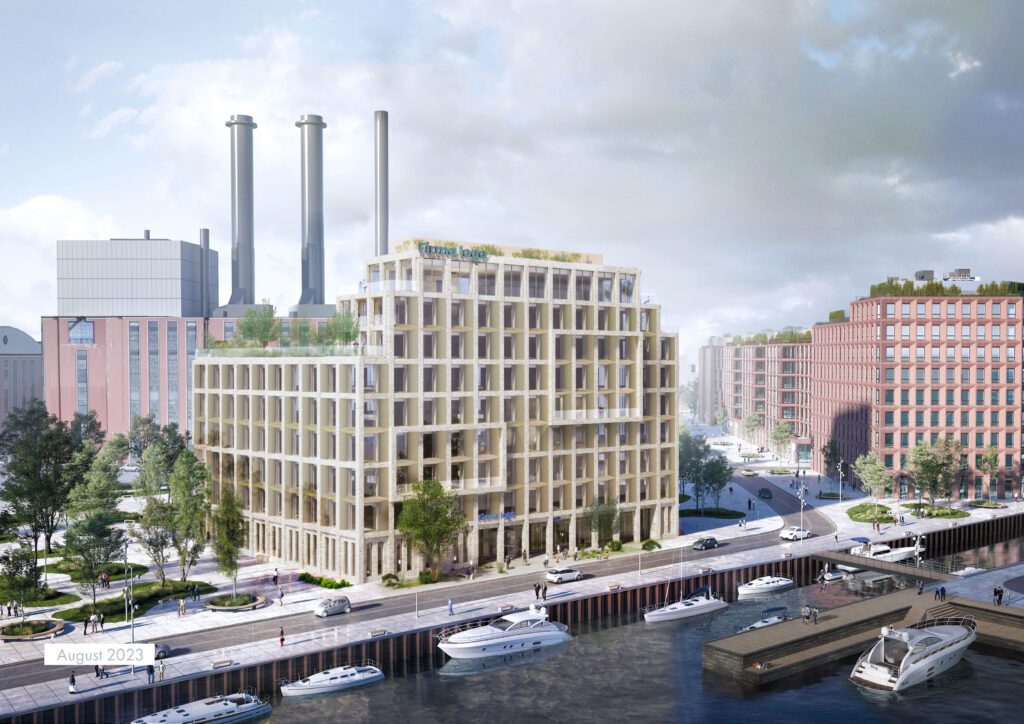
| CITY: | Copenhagen |
| PROJECT TYPE: | Office and cafe |
| ARCHITECT: | COBE ARCHITECTS A/S |
| EXPECTED COMPLETION (YEAR): | 2024-2026 |
| NUMBER OF M²: | 12.700 |
CITY
PROJECT TYPE
ARCHITECT
EXPECTED COMPLETION (YEAR):
NUMBER OF M²
Copenhagen
Project development, offices, and F&B
Danielsen Architecture
2028
12,740



