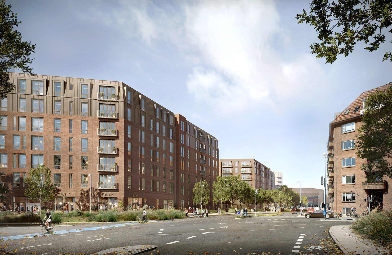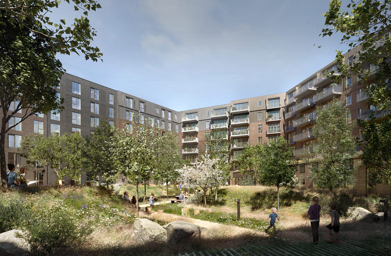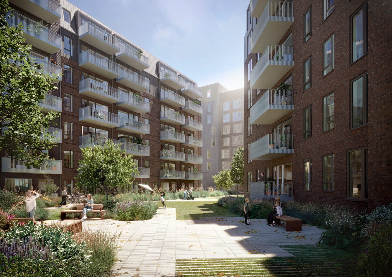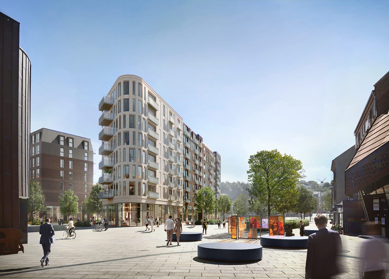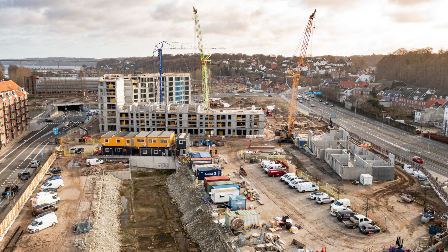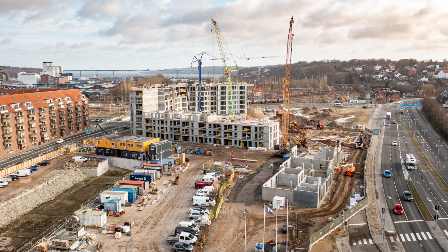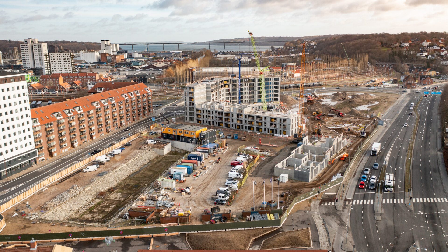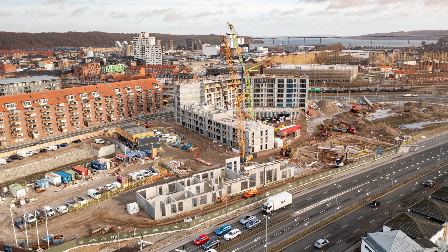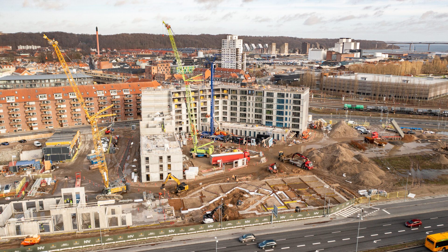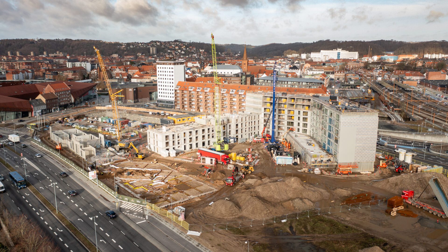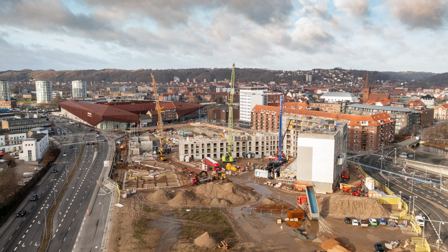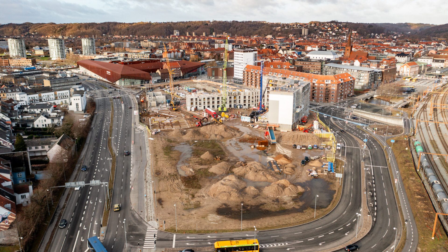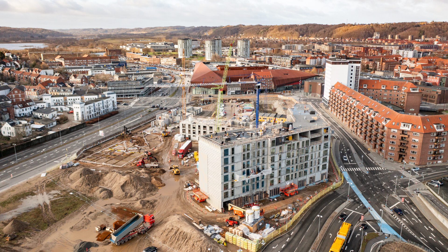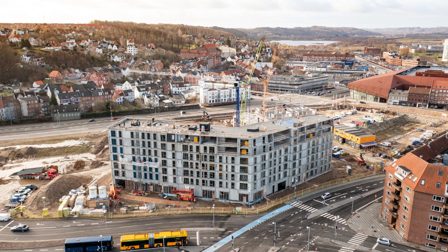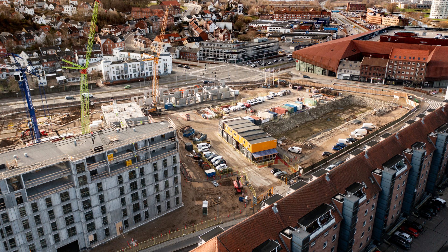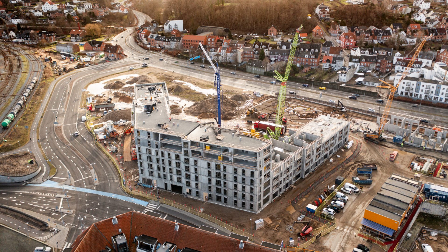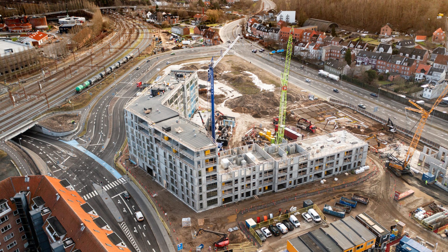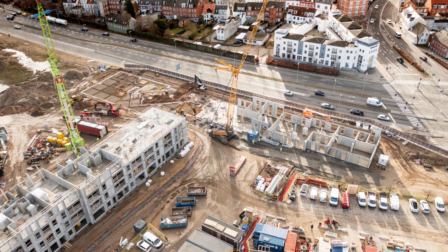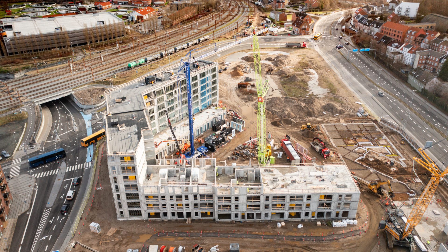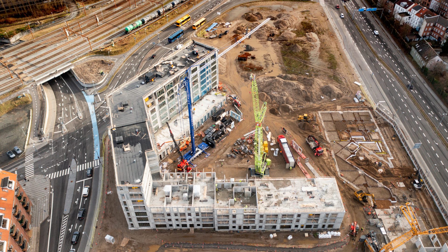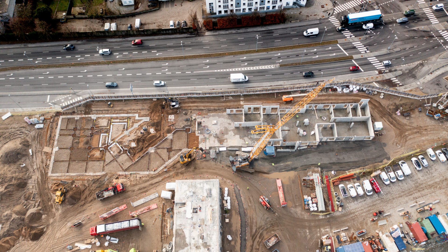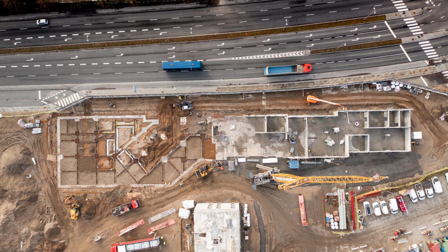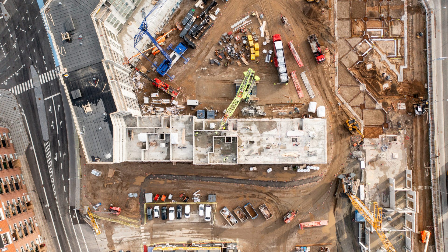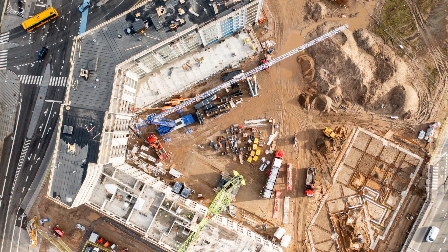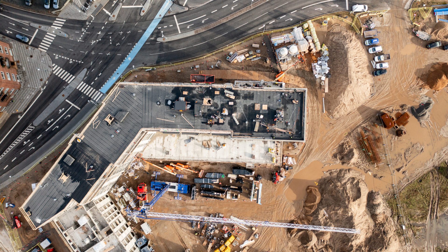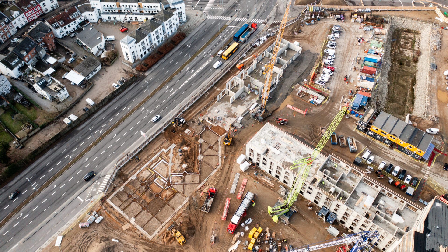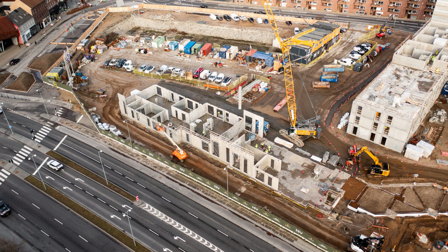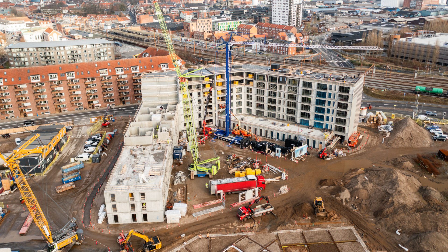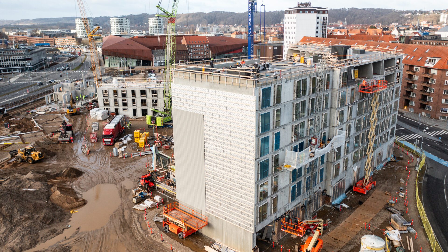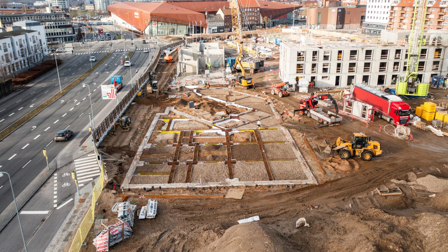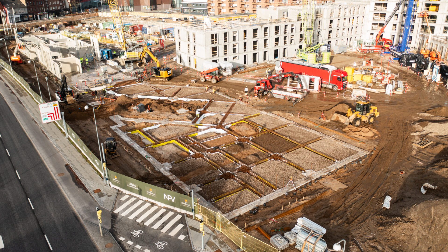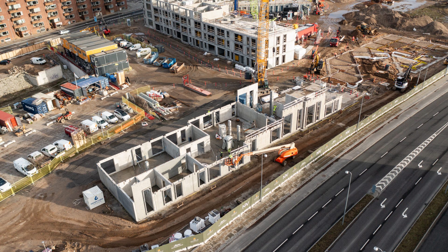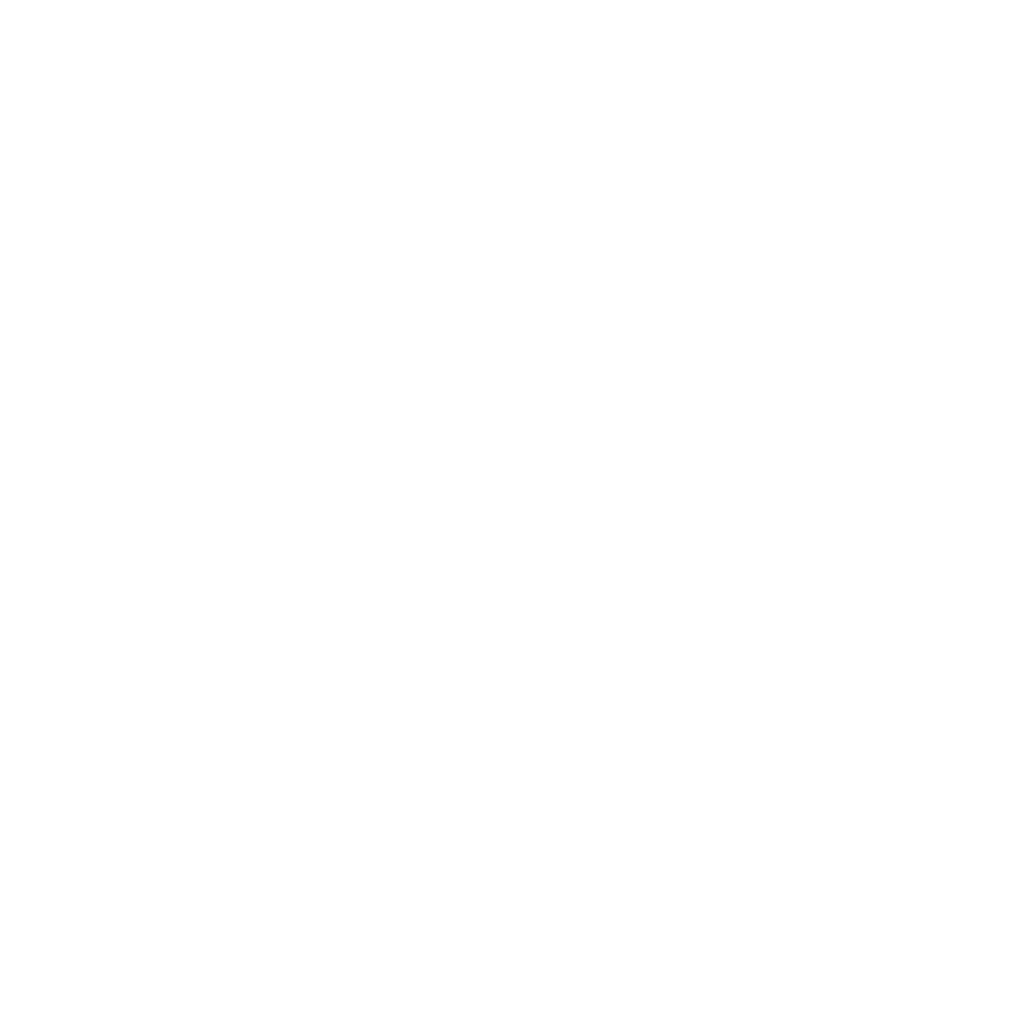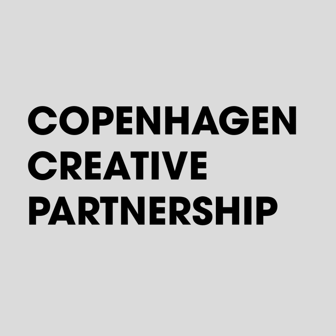Gammelhavn will be the upcoming destination in Vejle city centre opposite Bryggen – with a new pedestrian street and at the same time, great visibility against Vejle’s largest thoroughfare. The buildings will contain specialty shops, cafes and grocery store, approx. 830 homes, approx. 800 parking spaces – and approx. 9,000 m² green areas and city park.
Gammelhavn will be shaped as a coherent and composite development with varying heights, adapted to the surroundings. It will form a visual entrance portal to Vejle city centre, which with its mix of homes, commercial premises and new, green areas for the city will ensure life inside and outside, both day and evening – in one of Jutland’s strongest commercial cities.
In connection with the realisation of Gammelhavn, Sønderbrogade is expected to be converted into a pedestrian street – such that the nice and much visited shopping street is extended past Bryggen up to Fredericiavej.


| CITY | Vejle |
| PROJECT TYPE | Project development, Housing and retail |
| ARCHITECT | Årstiderne Arkitekter, Henning Larsen Architects |
| COMPLETION (YEAR) | Stage 1: 2024 and Stage 2: 2025 |
| NUMBER OF M² | 63.000 + parking garage |
| TO BE ERECTED AS | Multi-storey blocks |
CITY
PROJECT TYPE
ARCHITECT
COMPLETION (YEAR)
NUMBER OF M²
TO BE ERECTED AS
Vejle
Project Development, residential homes, micro living and retail
Henning Larsen Architects and Sweco Architects
Stage 1: exp. 2025, stage 2: exp. 2027, and stage 3: exp. 2029
82,000
Multi-storey blocks





