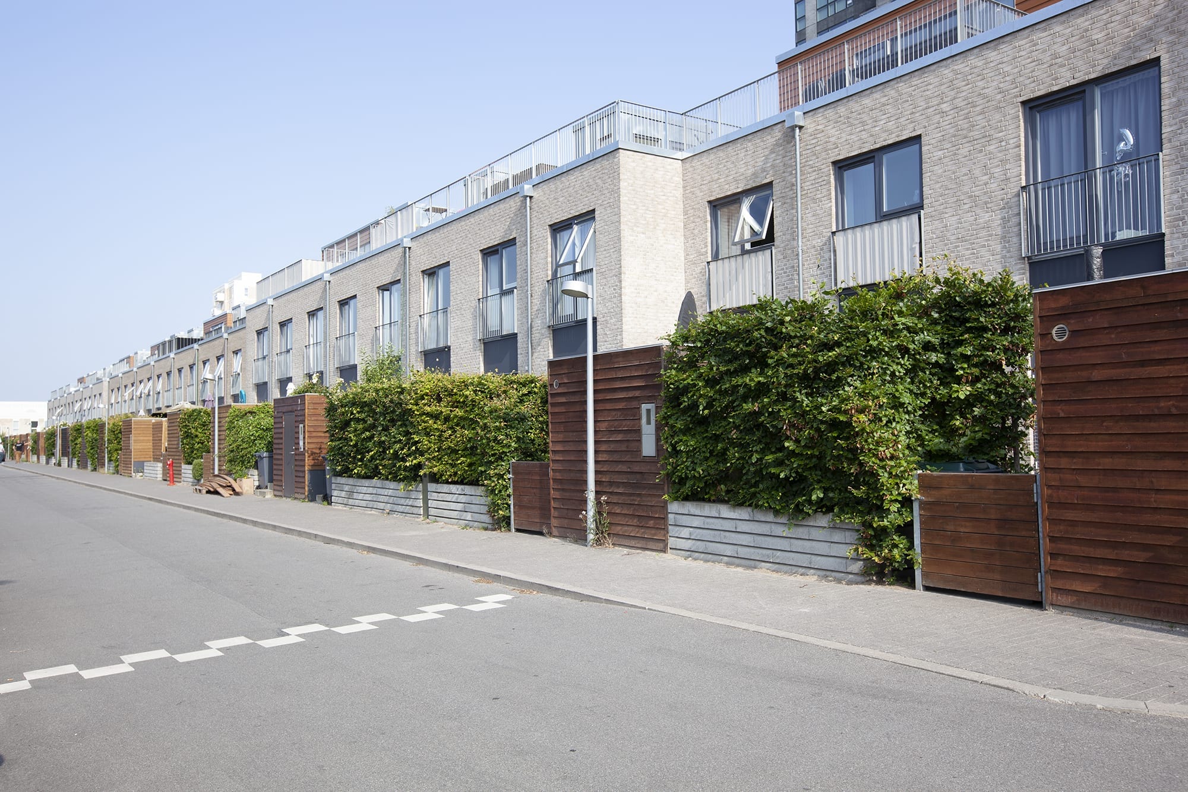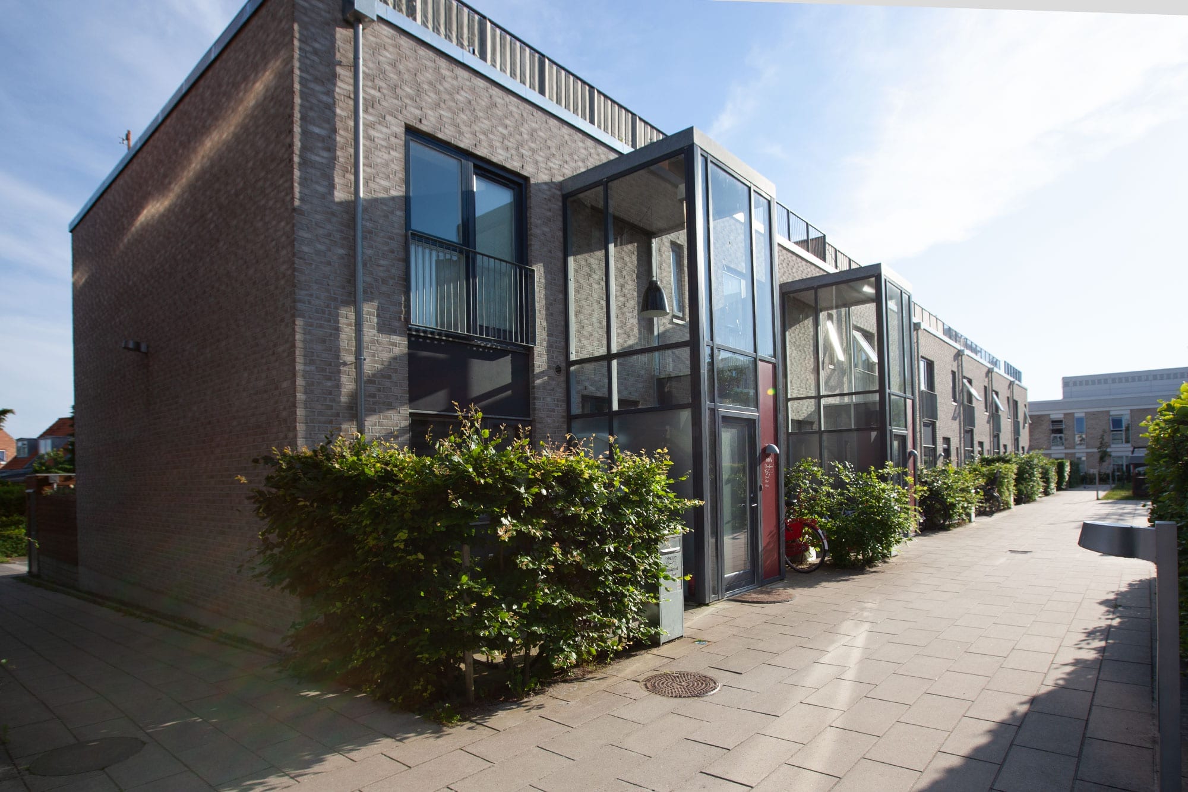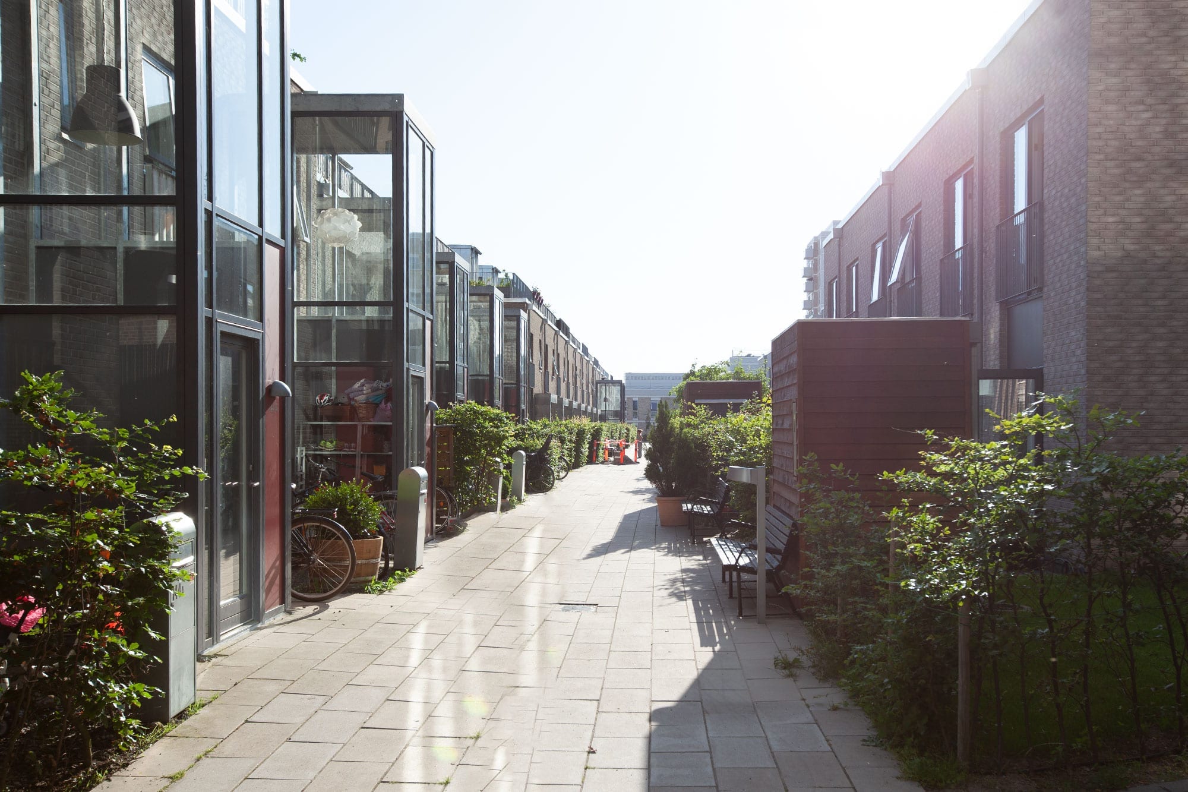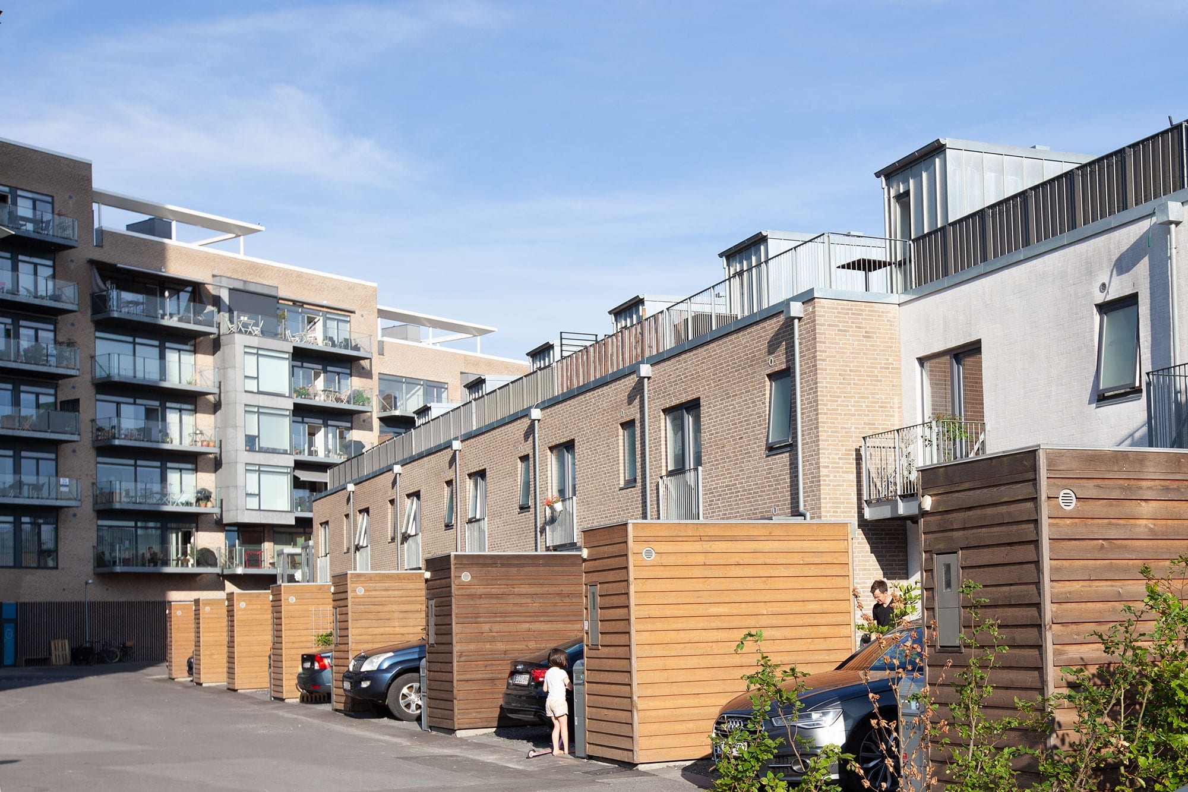Strandhusene
AMAGER STRAND
Strandhusene are designed by architect Claus Gröning and consists of 40 exclusive town houses, erected on 2-4 levels. Claus Gröning has drawn his inspiration for the houses from the classic town houses in New York and London, and which are also known from Brumleby and Kartoffelrækkerne at Østerbro in Copenhagen.
The houses are in two rows and are divided into smaller groups, each with their own characteristic. Some facades appear with visible bricks, while others have a smooth finish. A special characteristic of Strandhusene is also the nice atriums and the penthouse storeys with either a roof terrace or staircase houses. All the houses have a basement with utility room and an available room.
All the houses are equipped with the latest IHC technology.
Strandhusene are characterised by small squares and nice narrow street with a local environment that adds a village atmosphere in the modern fashion. At the same time, Copenhagen city centre is just a few kilometres away.
Strandhusene were erected in 2012-2014 and constitute approx. 5,100 m² and were sold as terraced houses to individual private buyers.
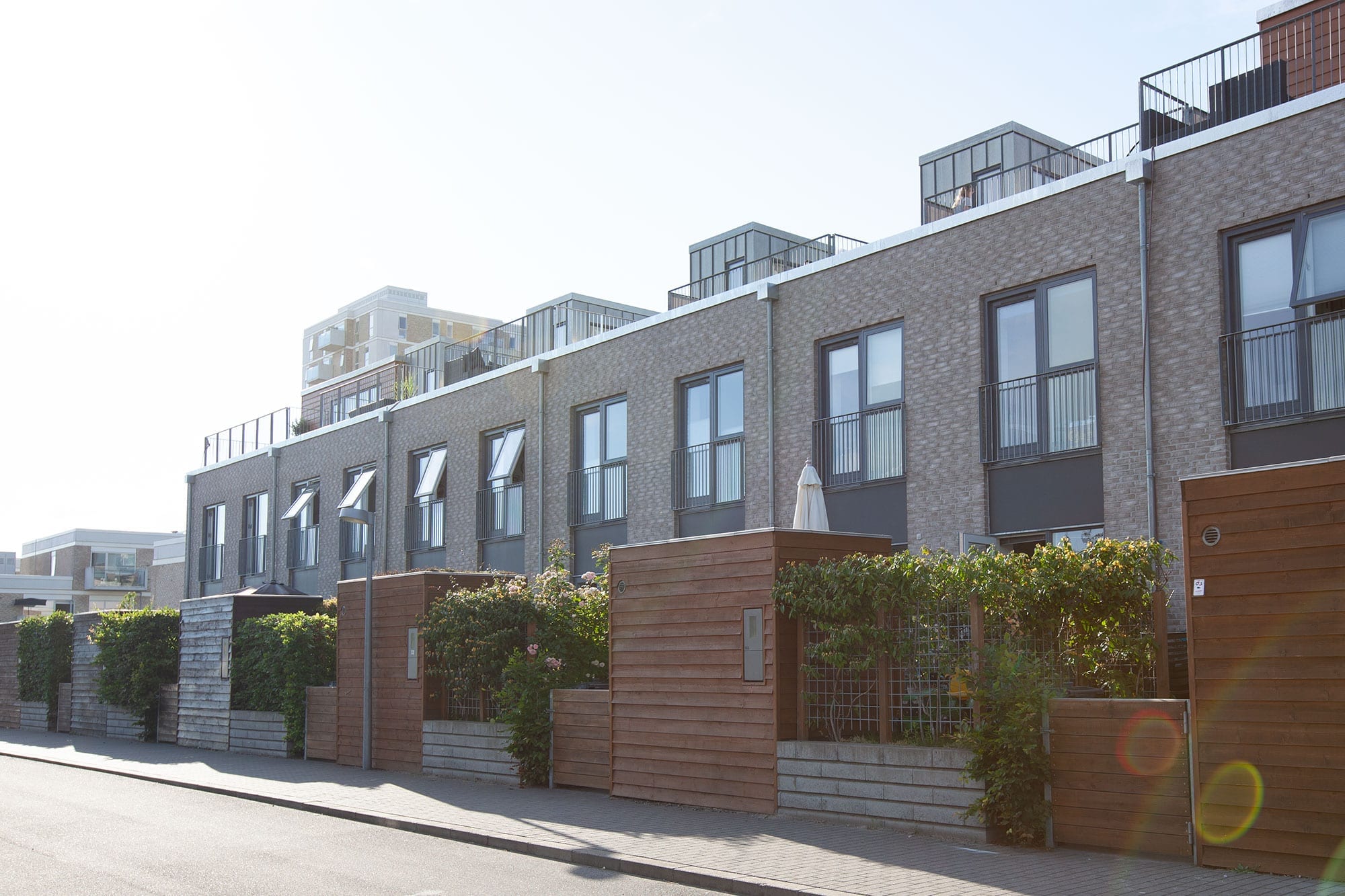

| CITY: | Copenhagen, Amager Strand |
| PROJECT TYPE: | RESIDENTIAL AND F&B |
| ARCHITECT: | Gröning Arkitekter |
| COMPLETION (YEAR): | 2014 |
| NUMBER OF M²: | 5.100 |
| ERECTED AS: | Town houses |
CITY
PROJECT TYPE
ARCHITECT
COMPLETION (YEAR)
NUMBER OF M²
ERECTED AS
Copenhagen, Amager Strand
Residential
Gröning Arkitekter
2014
5,100
Town houses

