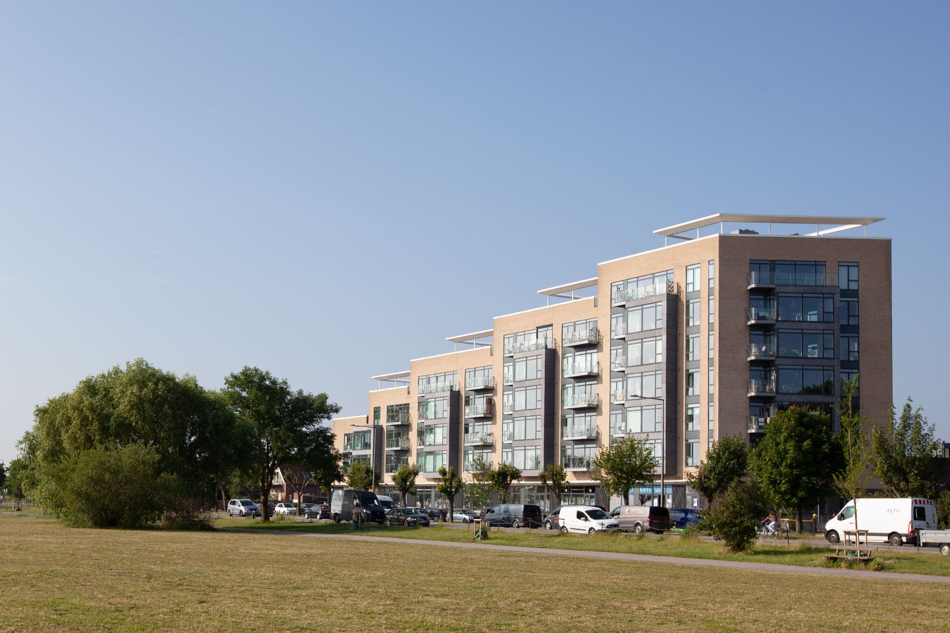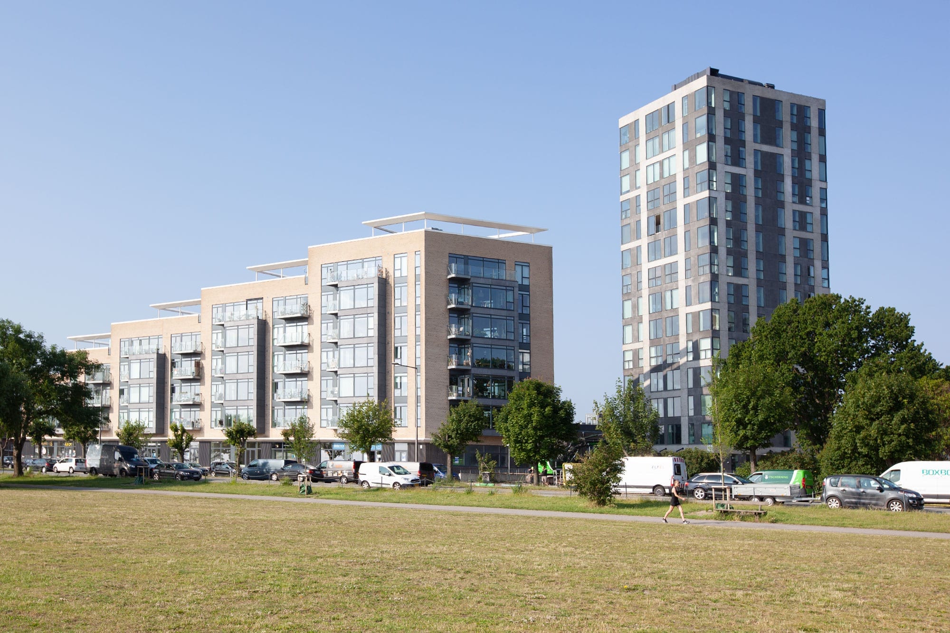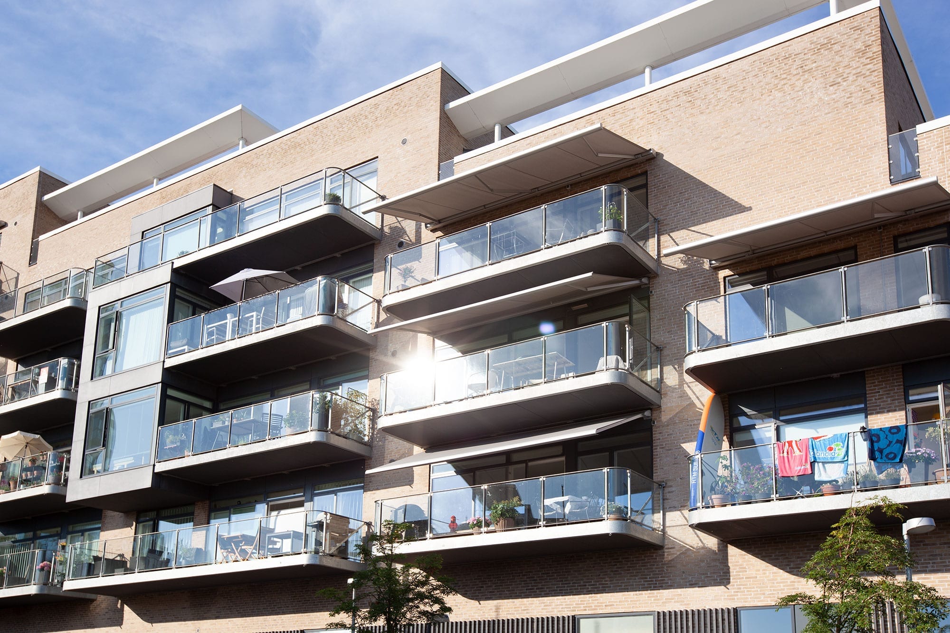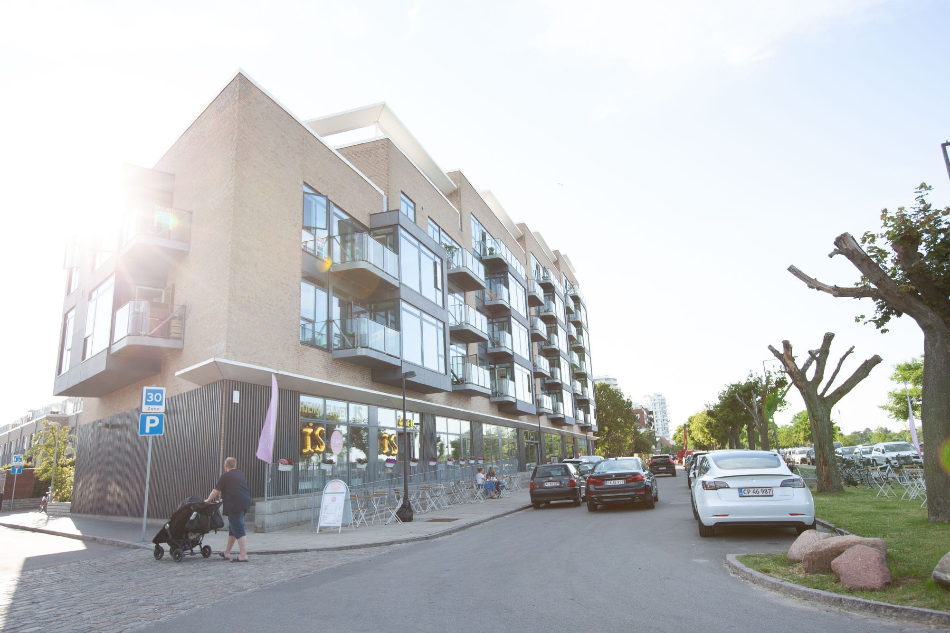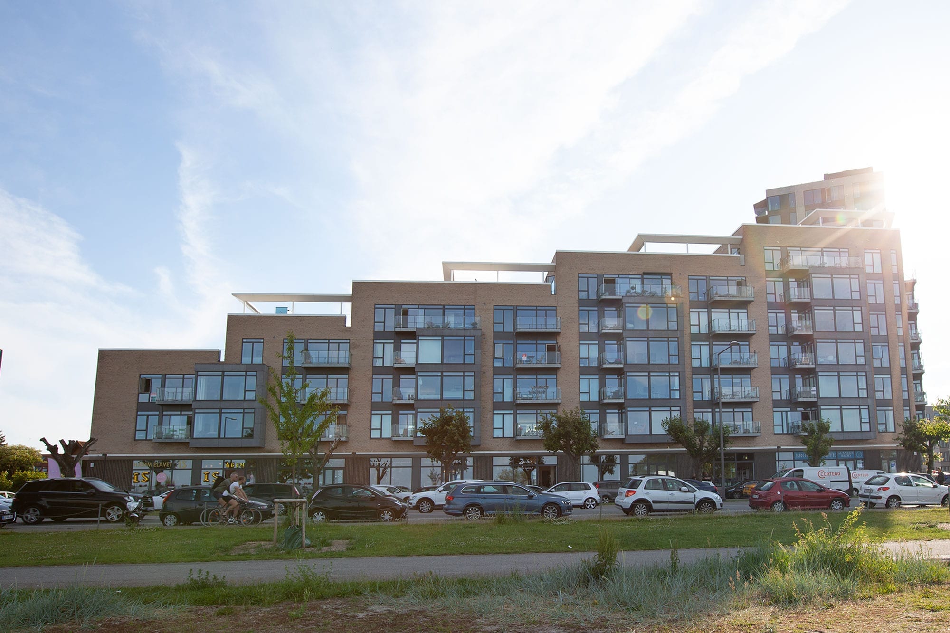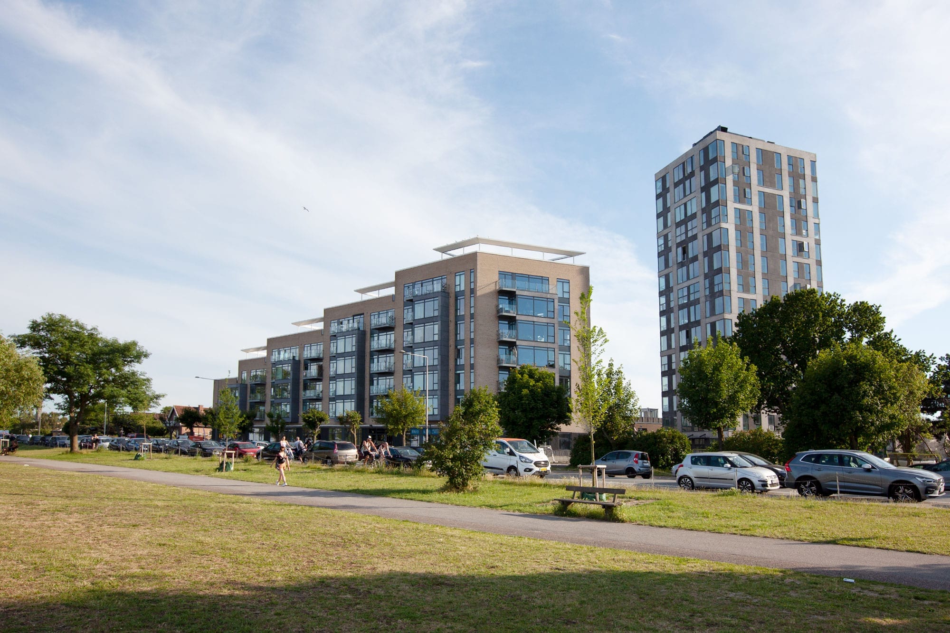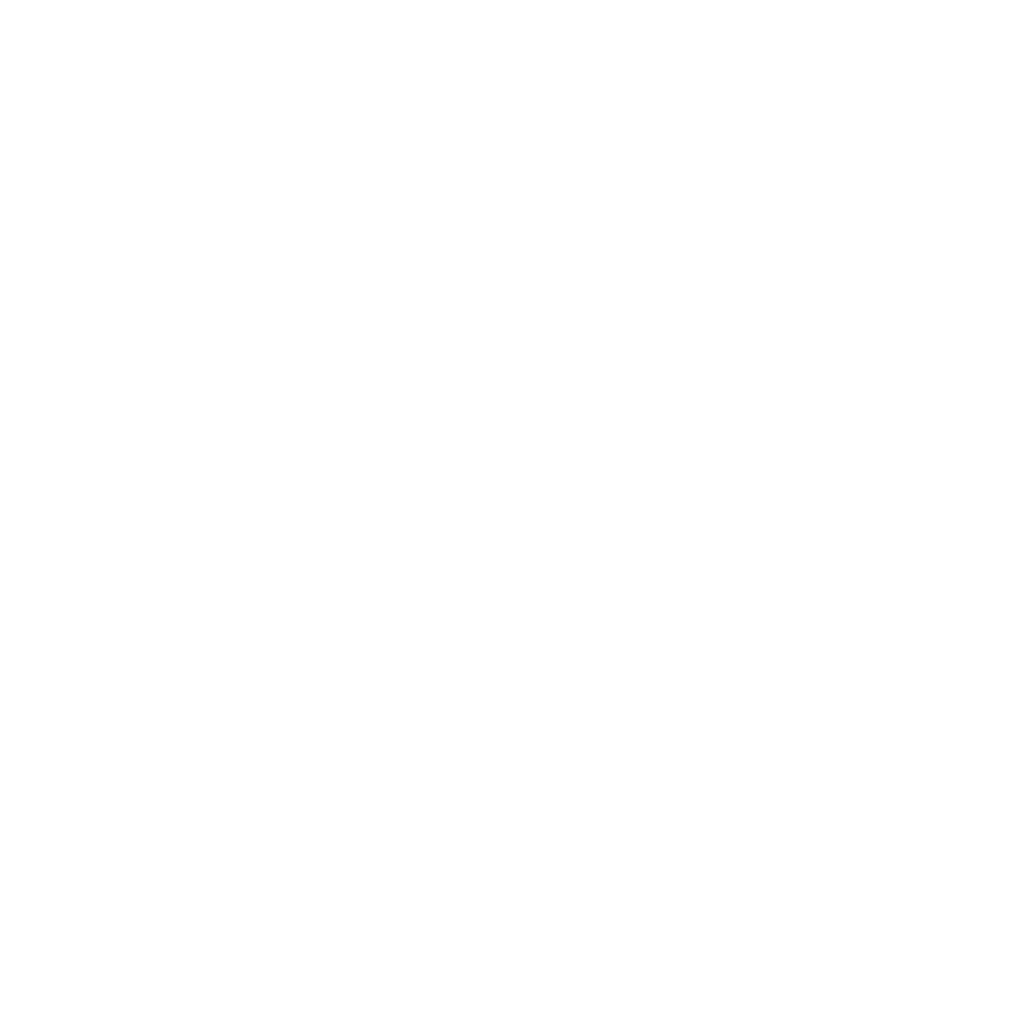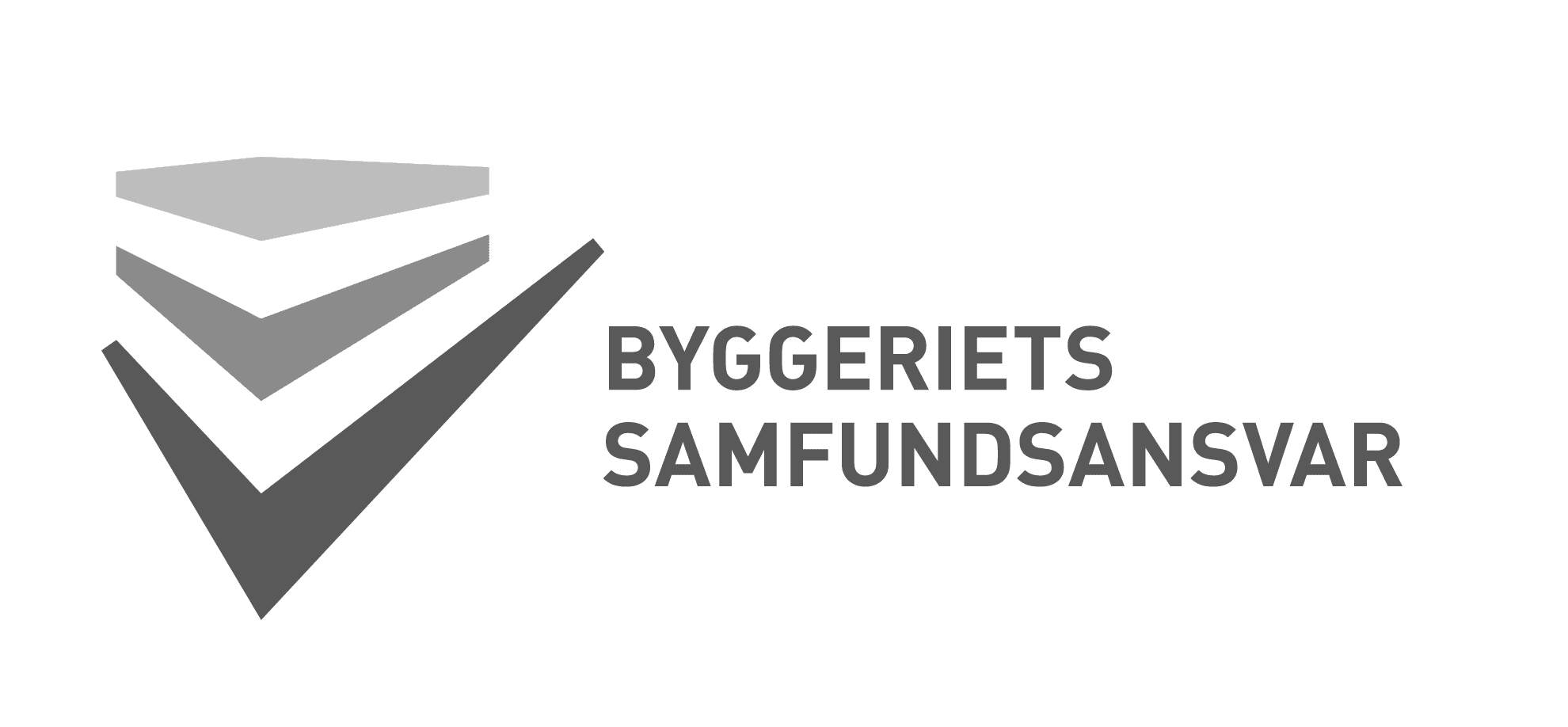Strandkanten
AMAGER STRAND
Strandkanten is designed by architect Claus Gröning and consists of 35 flats. 7 of the flats have amazing roof terraces, and the 6 of them are on a level with the flat. The remaining flats all have large balconies towards the east and west.
The flats range from 107 – 142 m², and each individual flat has an associated parking space in the basement.
Strandkanten’s total floorage is approx. 5,300 m², divided between approx. 4,300 m² homes and approx. 1,000 m² business, which is placed on the ground level of the property, and which contains a baker’s and a hairdresser’s.
The property’s architecture is shaped as a staircase, which gives the building a characteristic and elegant visual profile, and as the name of the property also indicates, Strandkanten is very close to the beach.
Strandkanten is uniquely located with an optimum utilisation of living on the edge between city and sound.
The property was erected in 2015 and was sold as owner-occupied flats to individual private buyers.
| CITY: | Copenhagen, Amager Strand |
| PROJECT TYPE: | Residential and F&B |
| ARCHITECT: | Gröning Arkitekter |
| COMPLETION (YEAR): | 2015 |
| NUMBER OF M²: | 5.300 |
| ERECTED AS: | Multi storey building |
CITY
PROJECT TYPE
ARCHITECT
COMPLETION (YEAR)
NUMBER OF M²
ERECTED AS
Copenhagen, Amager Strand
Residential and F&B
Gröning Arkitekter
2015
5,300
Multi storey building

