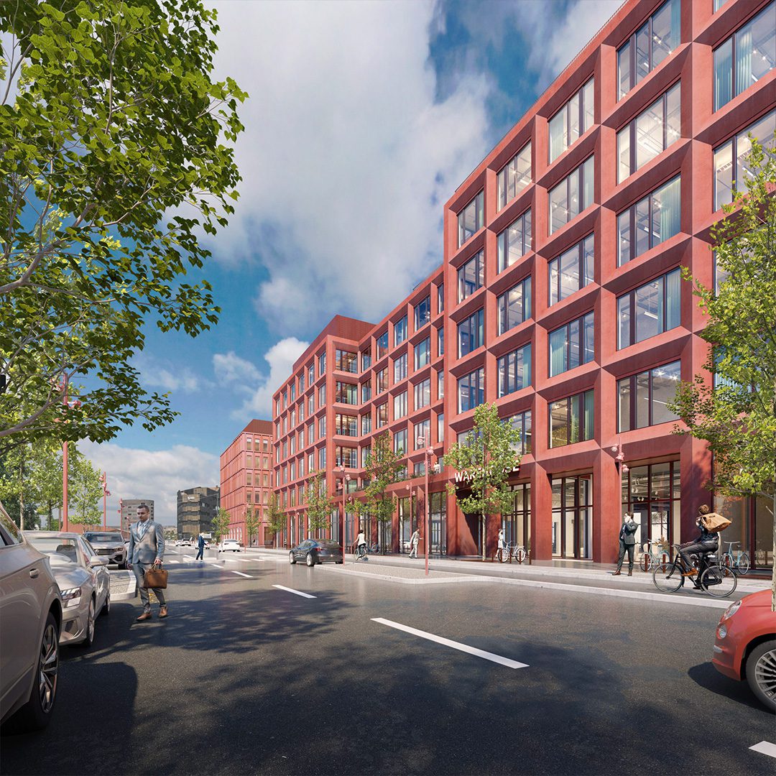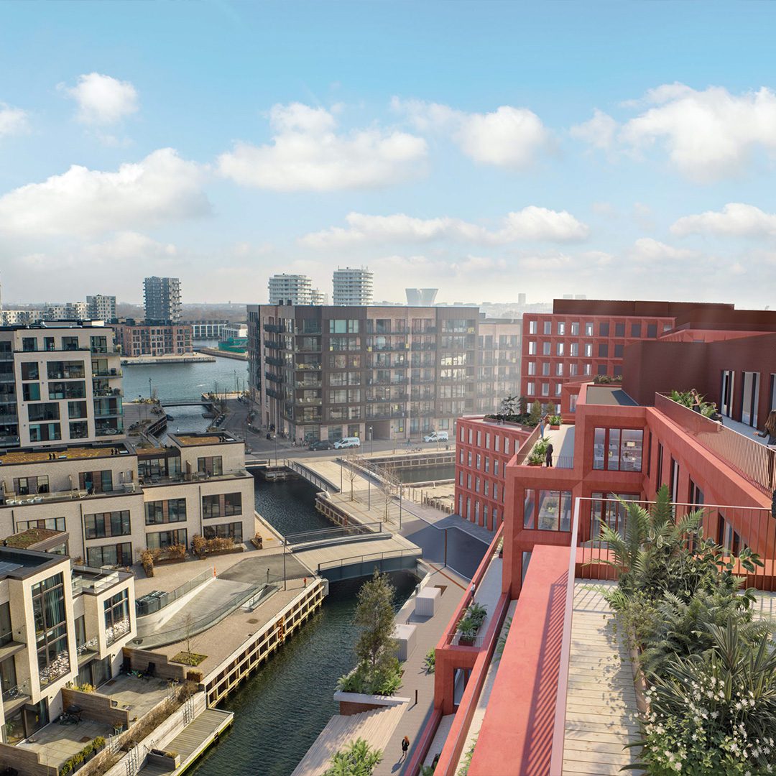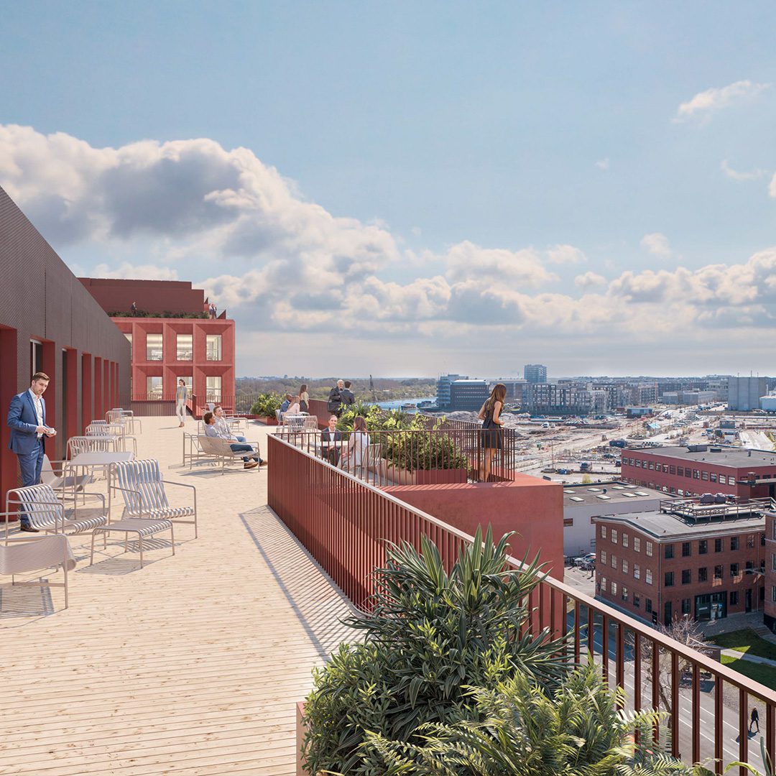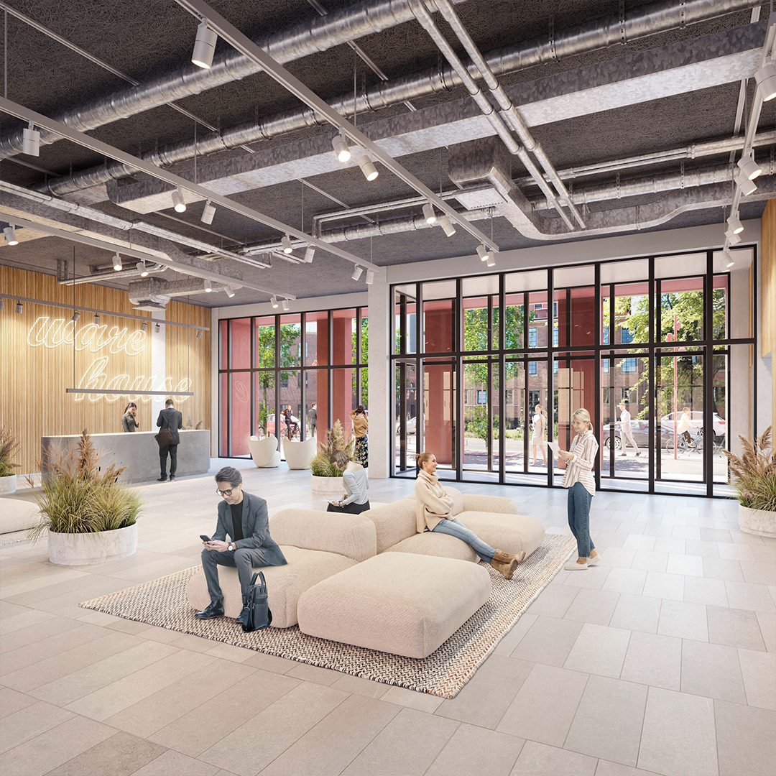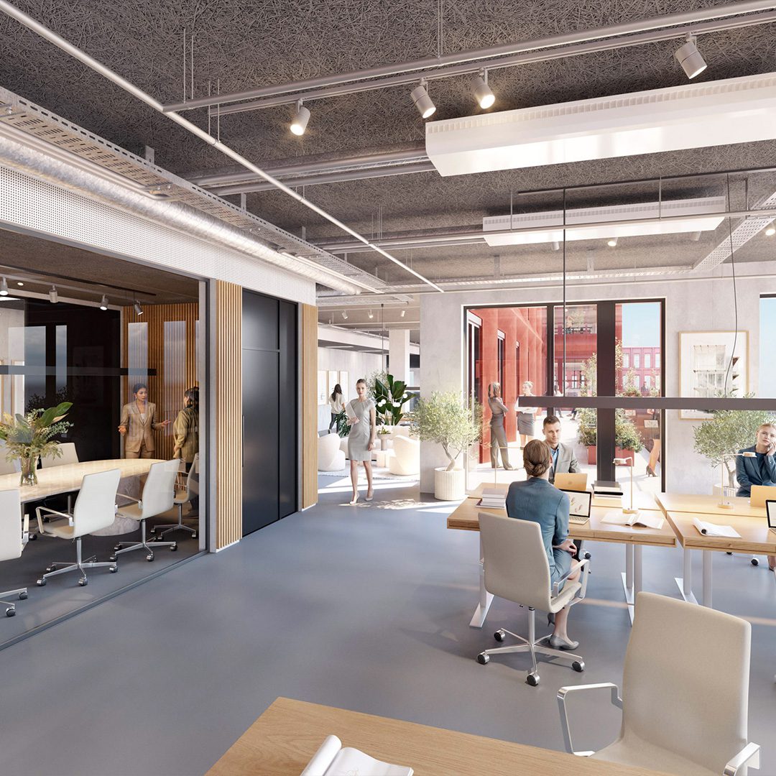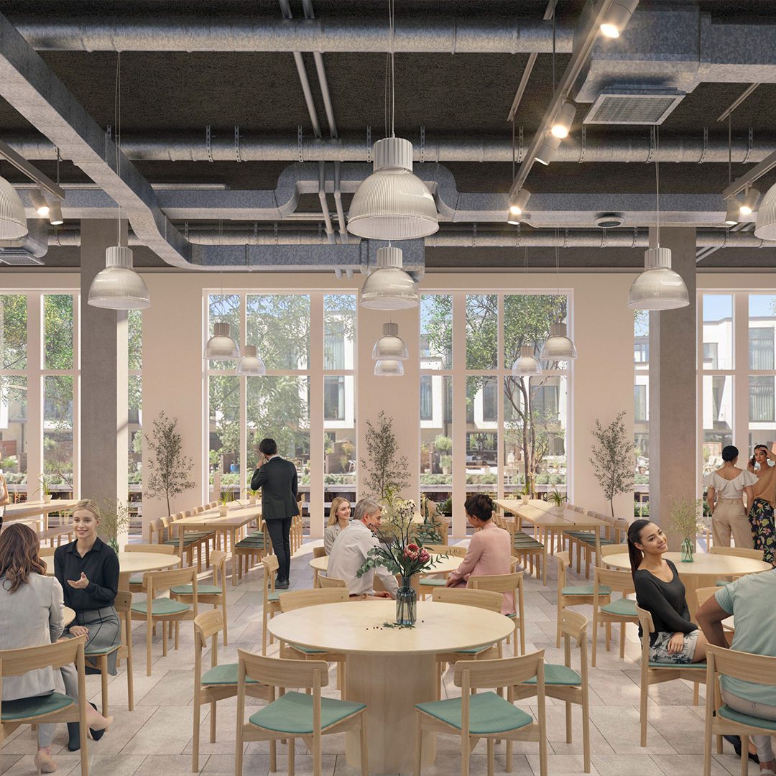The Warehouse
Engholmene Business Center
The Warehouse is well placed with its front facade facing Engholmene’s new main street, Nelson Mandelas Allé. The building is characterized by shifting levels of the facade, which mirrors the architecture of the townhouses on Sivholm. The shiftings of the facades contribute to a natural division of the building’s office spaces, as small “pockets” are created with the potential of workstations along the window sections. The workday is enriched by the natural light from multiple angles and amazing roof terraces, where coffee breaks can be enjoyed with a nice view to the main canal.
With a DGNB Gold and Heart certification, The Warehouse meets the high expectations and demands of future office buildings.
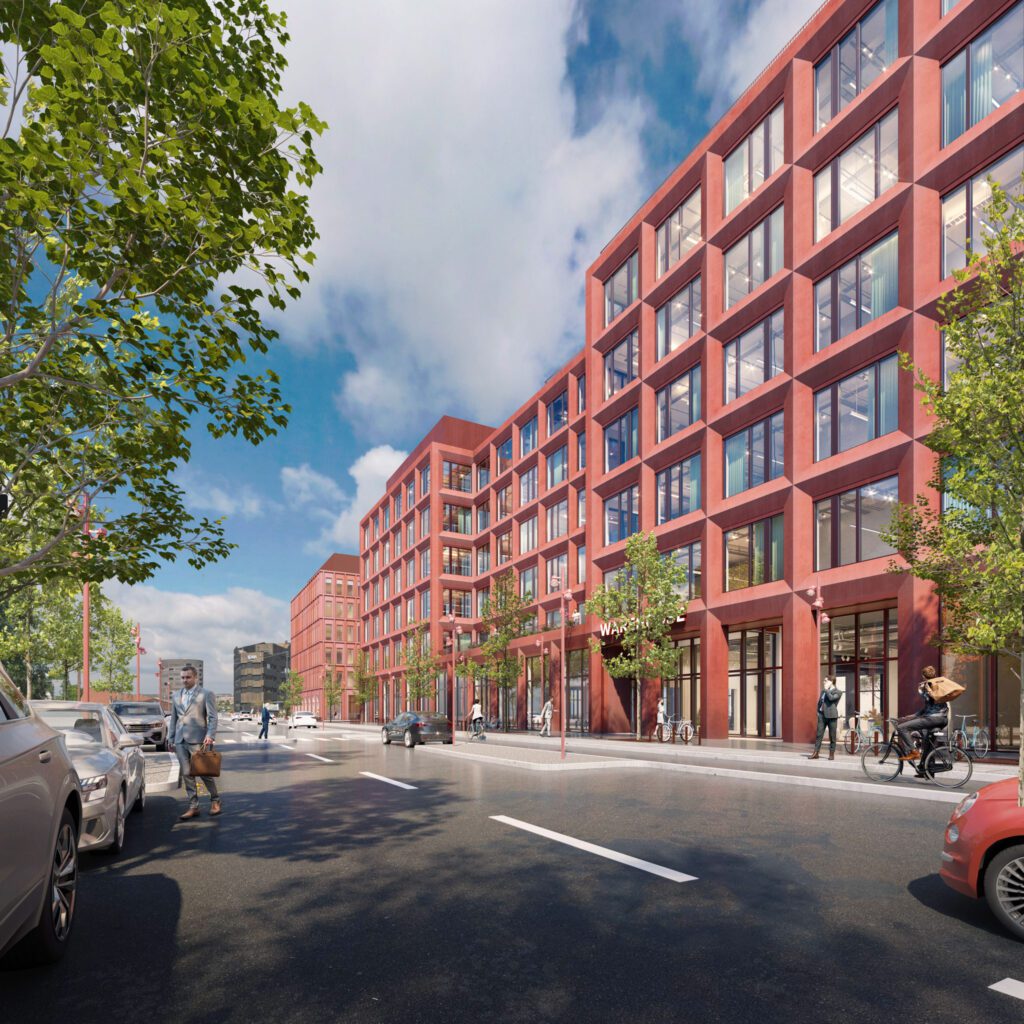

| CITY: | Copenhagen |
| PROJECT TYPE: | Office and retail |
| ARCHITECT: | COBE Architects A/S |
| EXPECTED COMPLETION (YEAR): | 2024-2026 |
| NUMBER OF M²: | 17.900 |
CITY
PROJECT TYPE
ARCHITECT
EXPECTED COMPLETION (YEAR)
NUMBER OF M²
Copenhagen
Project development, offices, and retail
COBE Architects A/S
2028
17,795





